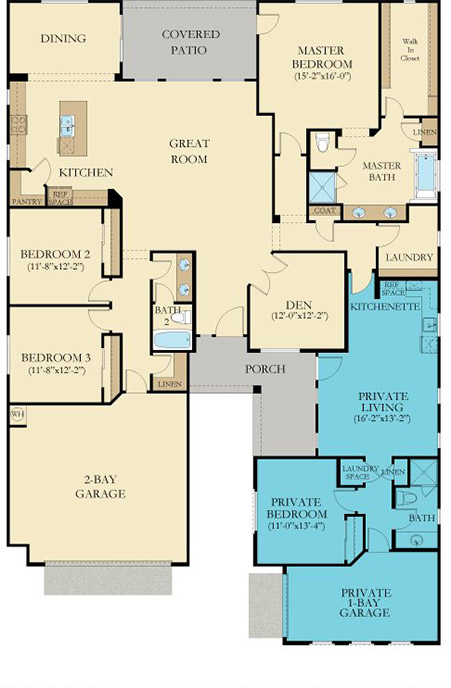As the Baby Boomer generation ages, our nation’s housing needs will continue to evolve. There are some exciting concepts and floor plans that balance the needs of an older generation sharing a home with a younger generation. While this concept isn’t necessarily new, builders like Lennar® are innovating it with their NextGen®, or multigenerational, homes for one of our current market’s most unique buyers: the multigenerational family.

Lennar likens it to having “two homes under one roof,” and they’re the first home builder to offer a home specifically designed for multigenerational living. It means that the members of each family unit (parents or grandparents) have both privacy and togetherness.
Typically, a multigenerational floor plan includes two distinct, yet connected “units,” including a fully-functional floor plan AND a secondary, built-in unit with all the features you would expect in a separate home, including a kitchenette, single-car garage, and full bathroom). This provides both independence AND connectivity while giving that family member the freedom to come and go as he and/or she pleases.
Other benefits of a multigenerational home include:
– Flexibility
– Decreased transportation costs
– Decreased childcare costs
– Privacy
– Shared utilities
– Shared mortgage
– Shared home care and yard care costs
– Resale appeal
– And more!

The NextGen® floor plan is both innovative and pioneering, and multigenerational homes provide an excellent solution for one of our housing market’s most unique buyers. If you have questions about multigenerational homes, or if you’d like to learn more about what Lennar and other builders offer, reach out to our Prism team anytime. We’re always happy to help.
*Floor plan image courtesy of www.lennar.com/nextgen/.