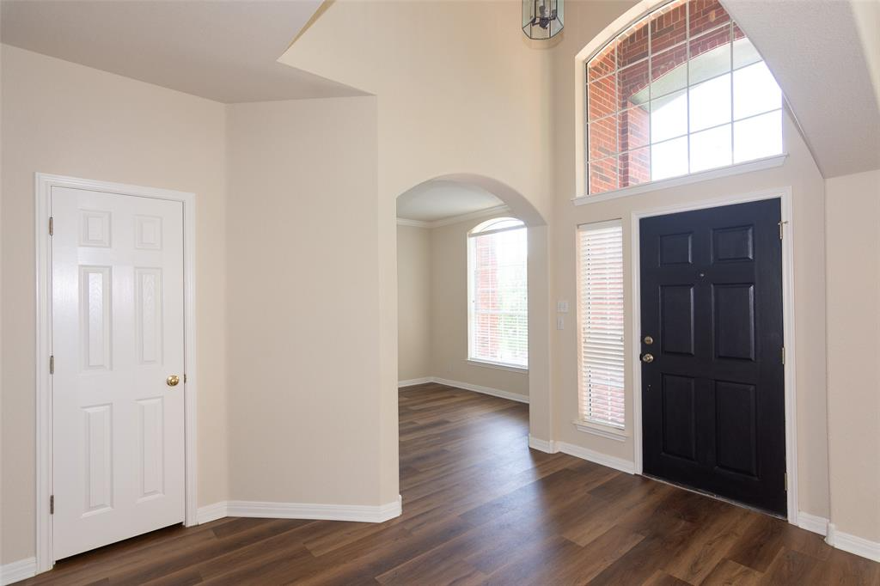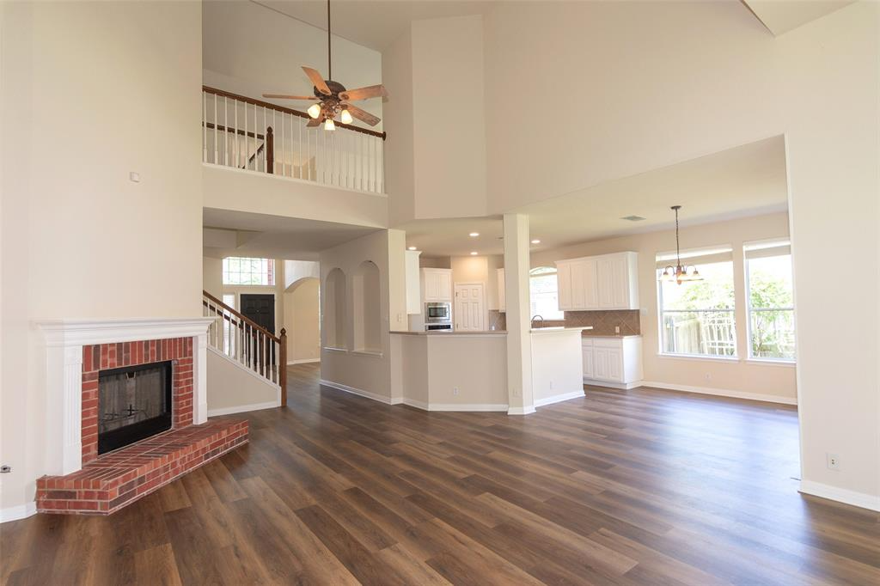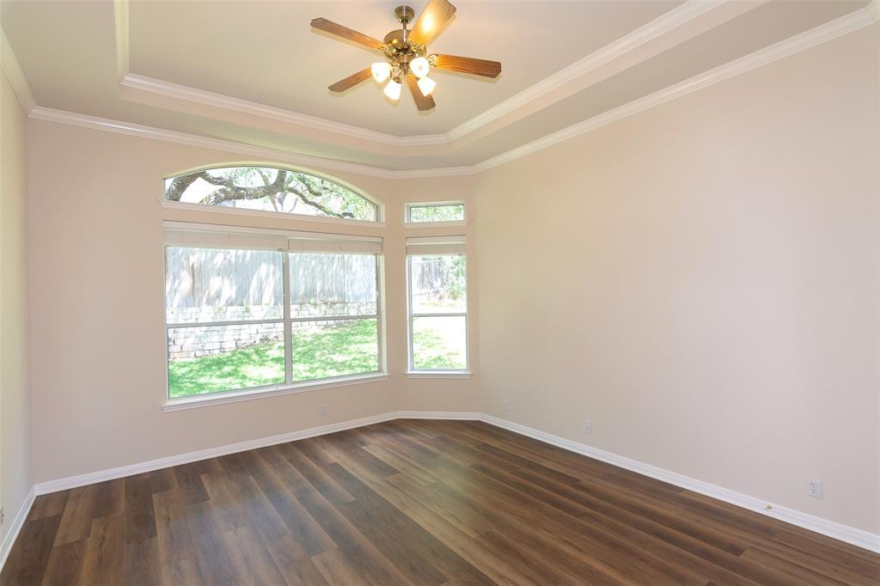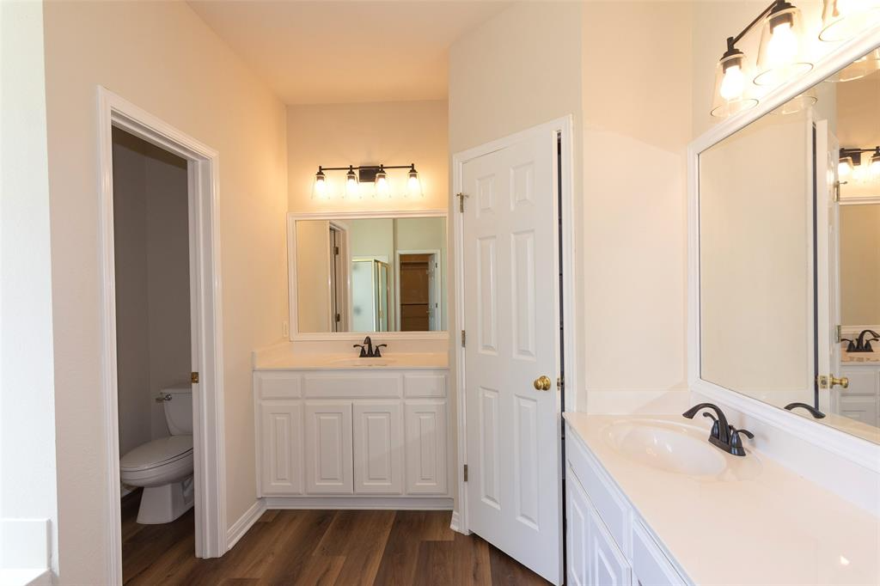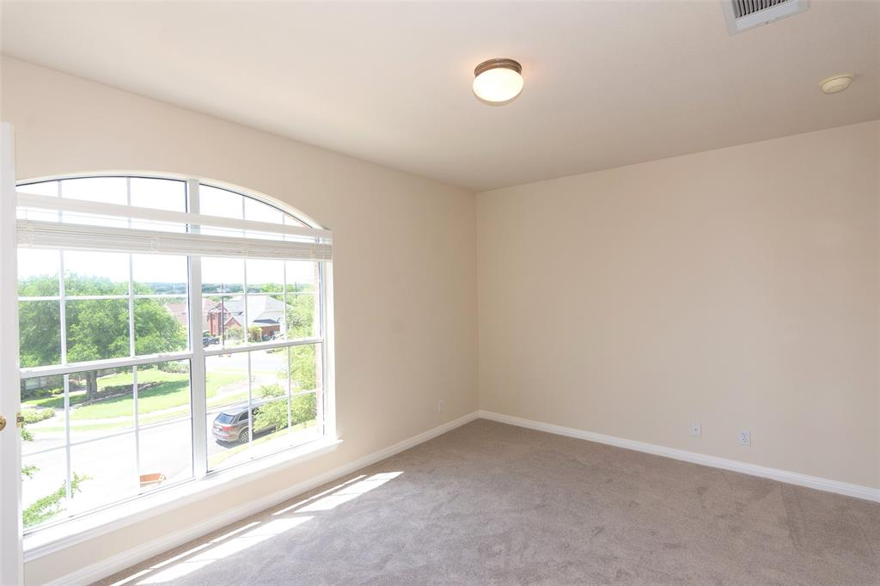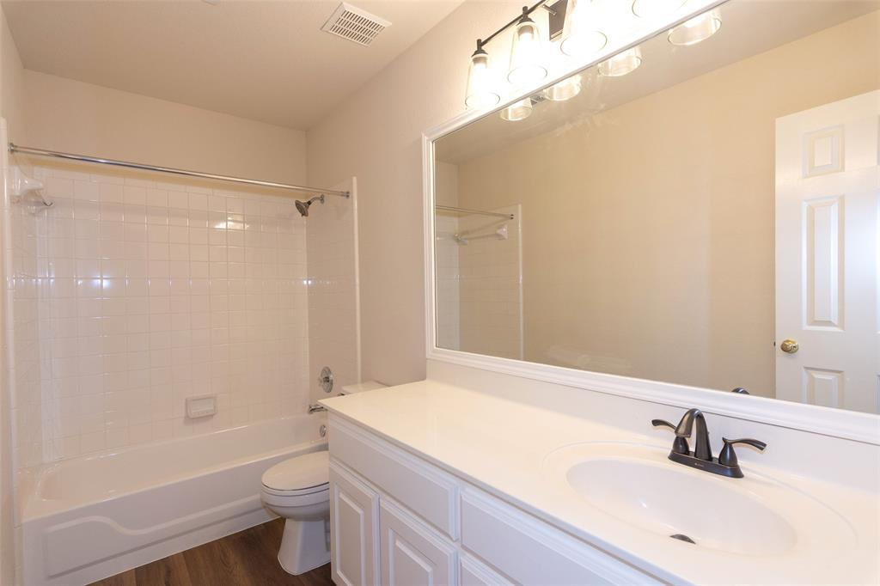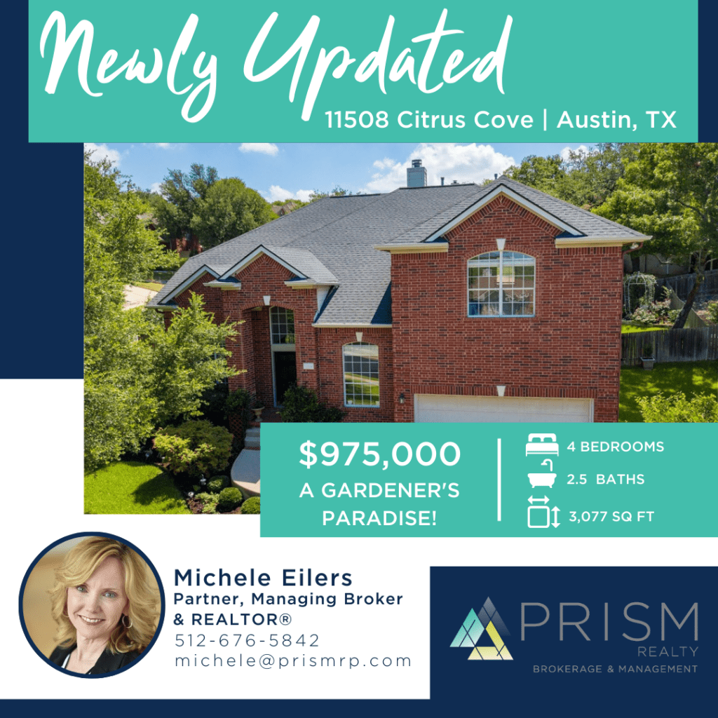
11508 Citrus Cove, Austin, TX 78750
4 Beds | 2.5 Baths | 3,077 Sq Ft | .272-Acre Lot
MLS #1249568
March 2023 Renovations include: vinyl plank flooring throughout the entire downstairs, new carpet upstairs, fresh painting throughout, kitchen cabinets painted white, new stainless steel kitchen appliances, updated bathrooms, and more!
Nestled among towering oak trees on a large corner cul-de-sac lot, this stunning, grand two-story home features a modern floor plan with 4 bedrooms (primary suite downstairs), 2.5 baths, and over 3,000 square feet! Natural light abounds throughout the home, with expansive windows and high ceilings adding to the charm and openness of the floor plan. You’ll notice amazing designer touches throughout with archways, vaulted ceilings, art niches, tray ceilings, and more!
Step inside the foyer with access to the study, perfect for a dedicated home office! The spacious family room features a wood-burning fireplace with a gas starter and opens perfectly into the kitchen. The kitchen is perfect for the chef in your family, with expansive countertop and cabinet storage, new stainless steel appliances, tile backsplash, a pantry, and a breakfast nook, the perfect spot to enjoy your morning coffee. Conveniently located just off the kitchen is the formal dining room with natural lighting and amazing views.
The main level primary suite includes beautiful crown molding, a walk-in closet, and an updated ensuite bath with separate vanities, jetted tub, and a walk-in shower. Make your way upstairs to the versatile game room with updated carpeting and plenty of space to accommodate a pool table, television area, and more. The additional bedrooms are nicely sized with walk-in closets and easy access to the full bath.
You’ll love spending time outside on the covered patio overlooking the backyard with lush landscaping, raised flower & vegetable beds, trellises, full sprinkler system, extensive stonework, and more! Truly a gardener’s paradise!
Additional features include:
- Living and game/media rooms wired for surround sound
- Covered back patio wired for speakers
- Insulated garage with additional insulation that provides a noise buffer to primary bedroom suite from living room activities
- HVAC units were updated in 2013
- Water heater was replaced in 2019
Enjoy everything the Forest at the Villages of Spicewood has to offer, including a Country Club, golf course, pools, tennis academy, and more! Located in the highly acclaimed Round Rock ISD: Spicewood Elementary, Canyon Vista Middle, and Westwood High (an IB school) and minutes from major employers, groceries, restaurants, The Domain, Balcones Golf/Country Club. Convenient direct access to major roadways (183, I-45, Parmer Lane) and only 20 mins to Downtown, Lake Travis or Austin-Bergstrom Airport.
